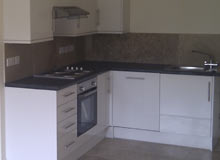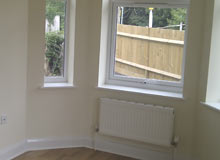2 bedroom apartment to let - £tbc pcm
9 Deerbrook, 91 Dunstall Avenue, Burgess Hill, West Sussex, RH15 8PJ

To arrange a viewing please email info@9deerbrook.co.uk
Furnishing: Unfurnished - Letting type: Long term - Available: Now
Key features
- Two double bedrooms
- Modern fitted kitchen and bathrooms
- En suite with double walk-in shower
- uPVC windows and gas central heating
- Off road allocated parking space
- Communal cycle shed
Description
A well presented, light bright and airy, first floor apartment which forms part of this small block.
The accommodation is presented to a high standard and comprises in brief, entrance hall, open plan living room/kitchen, master bedroom with en-suite shower room, further double bedroom and bathroom, allocated parking.
Deerbrook is a three storey block situated on the Northern side of Burgess Hill within easy reach of shops and schools, also providing swift access to the A23/M23. Burgess Hill town centre and main line railway station are approximately one and half miles away.
Features of the property include uPVC double glazing, modern fitted kitchen with integrated appliances, modern sanitaryware to en-suite and bathroom.
Communal Entrance Hall
Communal entrance with voice video and voice entry phone system leading in, private entrance door to:
Entrance Hall
Inset ceiling spotlights, built in storage cupboard, wall mounted video and voice entry phone receiver, laminate flooring, radiator, doors to all rooms.
Open Plan Living Room / Kitchen
21' 1" x 13' 11" narrowing to 10' 10" ( 6.43m x 4.24m narrowing to 3.30m )
Kitchen area: a modern fitted kitchen comprising stainless steel sink/drainer with mixer tap, roll edged worksurfaces with base units under incorporating cupboards and drawers, inset four ring electric hob, electric oven under and filter canopy above, integrated upright fridge and freezer, integrated dishwasher, washing machine, tiled splashbacks, matching eye level units with task lighting under, inset ceiling spotlights, tiled flooring.
Living area: uPVC double glazed windows and french doors overlooking communal gardens, laminate flooring, two radiators.
Bedroom One
15' x 11' 2" ( 4.6m x 3.40m )
Dual aspect with uPVC double glazed bay window to side and additional uPVC double glazed window to front, fitted wardrobe with hanging rail, shelved, radiator, laminate flooring, door to:
En Suite Shower Room
Enclosed tiled double shower cubicle with fitted shower, low level w.c., wash handbasin, uPVC double glazed opaque window, extractor fan, part tiled walls, wall mounted chrome ladder style heated towel rail, inset ceiling spotlights, vanity shelf, tiled flooring.
Bedroom Two
11' 2" x 8' ( 3.40m x 2.44m )
uPVC double glazed window to side, coving to ceiling, radiator, laminate flooring.
Bathroom
Fitted white suite comprising panel enclosed bath with mixer tap plus shower attachment, pedestal wash handbasin, low level w.c., part tiled walls, extractor fan, wall mounted chrome ladder style heated towel rail, inset ceiling spotlights, tiled flooring.
Parking
The property benefits from one allocated parking space.
Garden
Communal gardens encompass the property.
To arrange a viewing please email info@9deerbrook.co.uk







